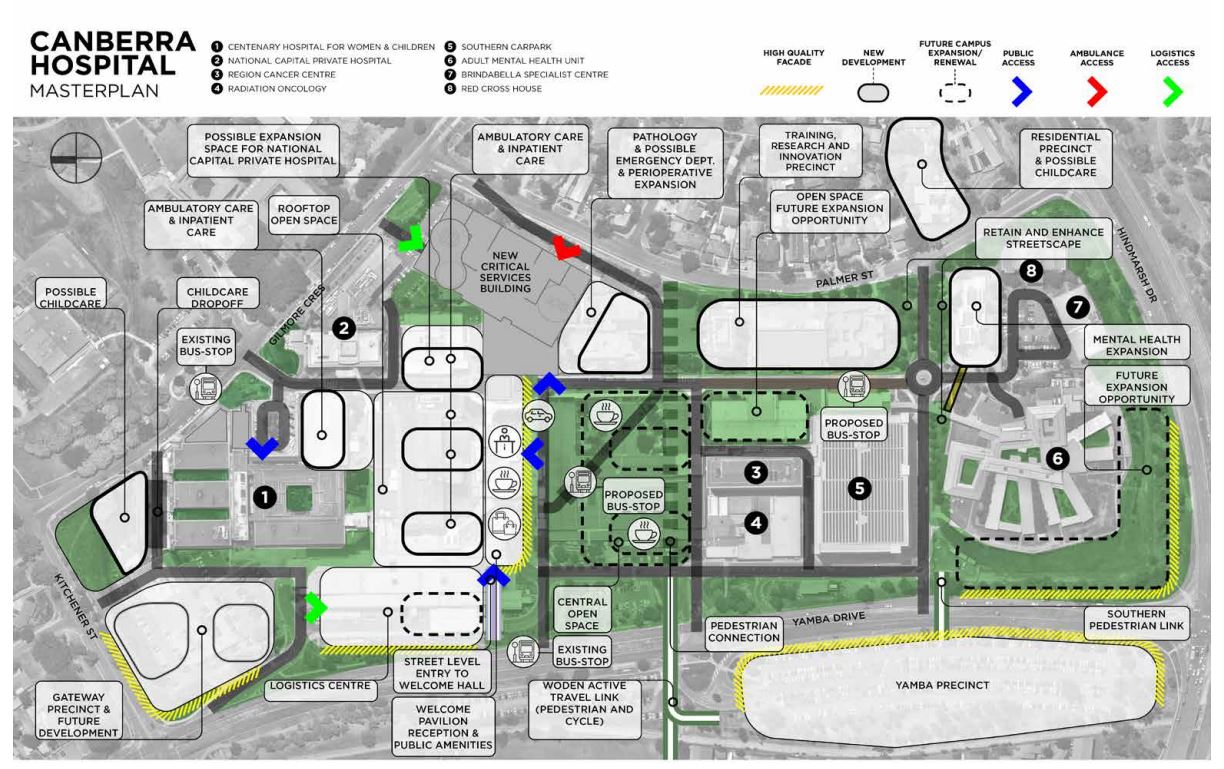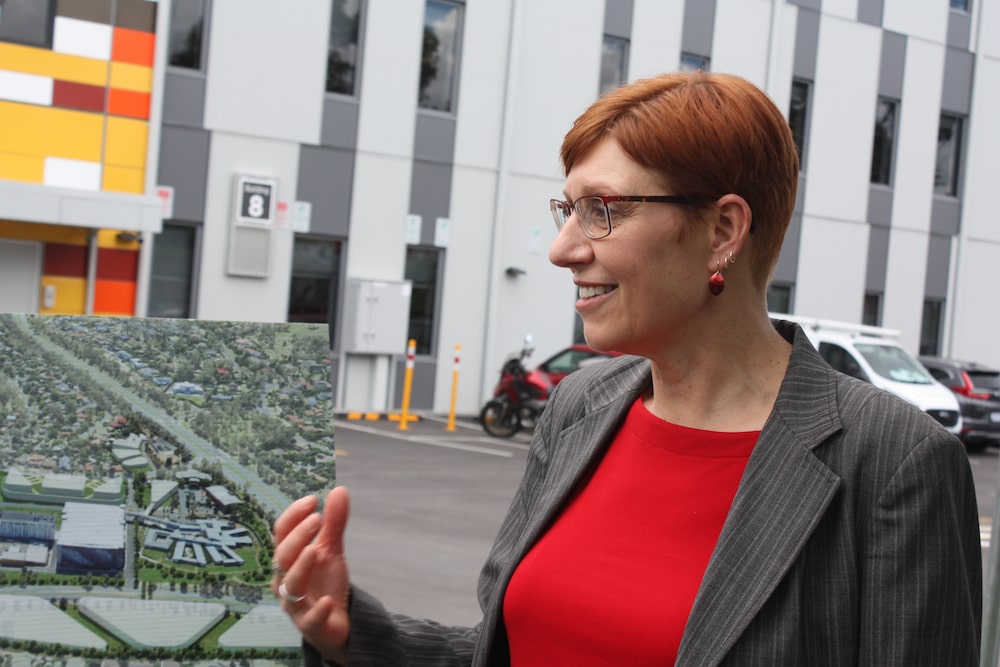The Canberra Hospital Master Plan, launched today, sets out a 20-year vision for the hospital’s future – “a blueprint for the transformation of the Canberra Hospital campus to meet the community’s growing needs,” said ACT Health Minister, Rachel Stephen-Smith.
“The Master Plan enables us to think through the order in which we need to redevelop and modernize our facilities here at Canberra Hospital while not reducing the vital clinical services that we provide to the Canberra community.”
Established in 1955, Canberra Hospital is nearing its 50th birthday, Ms Stephen-Smith said, and some of the buildings had aged.
“As we think about replacing those facilities that have come to end of life, the master plan enables us to understand where we need to build first before we demolish.”
The ACT Government conducted its second biggest consultation after light rail, and heard from thousands of people.
Many said they wanted better access to and around the campus; with 28 buildings, many illogically numbered, wayfinding was a challenge.
“It’s quite a difficult and maze-like place to find your way around, so people were really keen to ensure that the hospital was easier to understand and to navigate,” Ms Stephen-Smith said.
The hospital will be divided into seven precincts: the Acute Hospital Precinct (acute clinical services, including the Critical Services Building that will be built in 2024); the Women and Children’s Precinct; the $3 million Yamba Precinct/staff multi-level carpark; the Mental Health Precinct; the Accommodation Precinct (for the nearly 400,000 patients and families in regional NSW); the Training, Research and Innovation Precinct (a university-type space); and the Gateway Precinct (a flexible site for other uses).

The precinct approach will make the Hospital more navigable, Ms Stephen-Smith said – rather than walking from building 3 to building 15 to building 8, “randomly numbered as those buildings have developed over time”.
Staff and patients wanted the campus to be “a friendlier, more healing place” with more green spaces, where people could “celebrate the good times [and] manage the stress and anxiety that comes with being in hospital and some of the hardest times of [their] lives”, Ms Stephen-Smith said.
The public wanted more parking. The Yamba Precinct carpark will provide staff parking for the next 20 years, and a continuous underground carpark for patients and visitors will be built under the new clinical blocks in the centre of the campus.
Dave Peffer, CEO of Canberra Health Services, said the Master Plan was a fantastic initiative.
“We owe it to our workforce, our Health Care Services, to really provide the best possible experience on the campus, the best possible equipment, and the best possible facilities to deliver that great care.”
Kate Gorman, deputy director of the Health Care Consumers’ Association, said she was delighted to see the Master Plan launched today.
“It’s the first time we’ve had a Master Plan for the campus. Consumers know it’s a site with challenges. It’s a site with a mixture of old and new buildings. Some of those challenges have arisen because there’s never been an overarching plan for the campus. So it’s fantastic to see that there is now.
“It’s a design that really helps you to arrive and get where you need to be, understand how things are laid out and how services work, and removes those points of pain, those points of frustration, and helps you to feel that you’ll be well looked after, you’ll get the care you need, things will be OK.”



